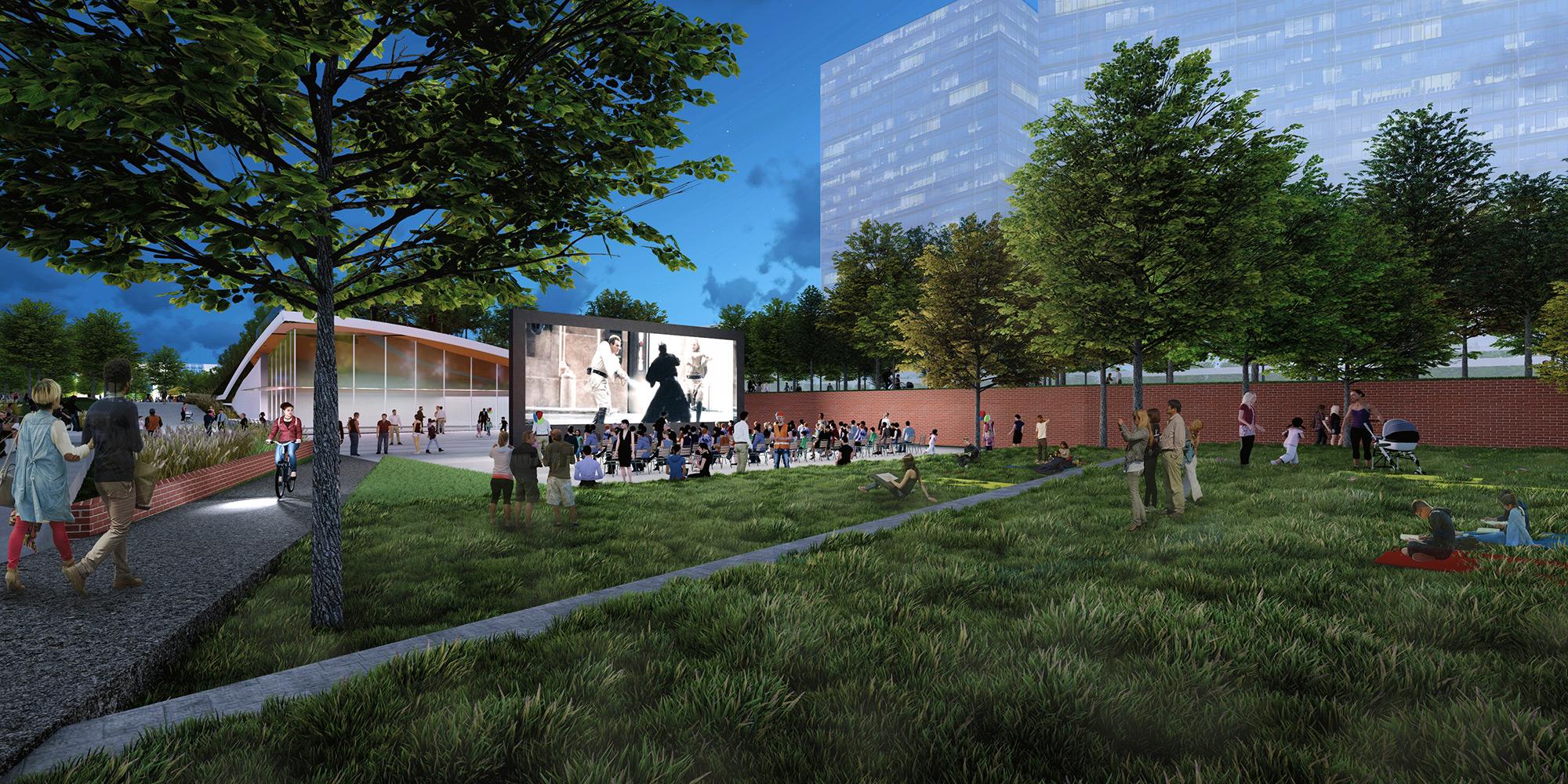Vaughan Metropolitan Centre Master Plan and Policy
IBI Group is providing planning and placemaking services for this exciting community master plan, which has been designed to create a vibrant urban district in downtown Vaughan. The community will feature a mix of residential, commercial and office uses, with the opportunity to live, shop, work and play all within a new pedestrian-oriented space.
Client
QuadReal Property GroupLocation
Vaughan, ON
Creating Vaughan’s new downtown
At the interchange of Highways 400 and 407 in Ontario lies the Vaughan Metropolitan Centre (VMC), of which approximately 84 acres of land are managed by QuadReal Property Group. Given changes to Ontario’s planning framework over the past decade, and provincial transportation investments, the VMC was identified as an Urban Growth Centre and a Mobility Hub. The area is intended to transform into a vibrant downtown at the terminus of the Yonge-University-Spadina subway line and the Viva Bus Rapid Transit (BRT) corridor.
IBI Group has been QuadReal’s planner, project manager and strategic advisor for their lands within the VMC since 2002. Throughout this time, we have provided a range of advisory services including planning, landscape architecture, urban design and architectural design. These include recommendations on development scenarios, transit-oriented development (TOD) strategies, and the management of sub-consultants. Recently, we have been overseeing the detailed design and approvals of various development blocks and buildings. Through all this, we have developed strong and meaningful partnerships with key stakeholders.
Policy: VMC secondary plan review
In 2008, the City of Vaughan initiated the VMC Secondary Plan. On behalf of QuadReal Property Group, IBI Group worked closely with the City of Vaughan, the Region of York, Toronto Region Conservation Authority and surrounding landowners on the finalization of the VMC Secondary Plan to create a flexible policy framework to guide the VMC’s development. We also represented QuadReal during successful mediation at the Ontario Municipal Board (OMB).
During these processes, we led dialogue with City staff and key stakeholders on other public planning initiatives encompassing the VMC area, including, but not limited to, transit, road network, open space, parkland dedication, economic development, cost-sharing agreements, and development charges. We worked closely with QuadReal to develop a clear understanding of their objectives in order to be strategic in discussions and negotiations with City staff and facilitate collaborative decision-making.
Master planning: VMC southwest quadrant master plan
IBI Group is leading the planning and design of the overall master plan to ensure that QuadReal achieves a sustainable, smart city community that sets the standard within the VMC. The intent of this master plan is to implement provincial, regional, and municipal policy frameworks in order to create a complete and sustainable community that achieves TOD principles. The master planned, mixed-use community will fully integrate residences of varying types and tenures, office, retail, community and institutional uses. It is planned for approximately 2.3M sq. m. of future development to be realized over 15+ years, housing over 20,000 people and employing over 7,500 people.
To create a master plan that achieves the highest and best use of the lands while meeting TOD principles, we have conducted market feasibility studies, local development activity analyses, conditions analyses, design development, phasing strategies, open space and park design as well as population and employment forecasting. A key success of the master plan development is IBI Group’s ability to provide and coordinate a full service offering that integrates planning, architecture, urban design, landscape architecture, engineering and real estate services. Also, as part of the overall design and implementation, we advise and coordinate with surrounding landowners and other key stakeholders.
Living+
By blending data and design, we're fostering smarter, more connected residential environments.
Mobility+
A new mobile ecosystem is changing the way we interact with and move throughout our cities.



